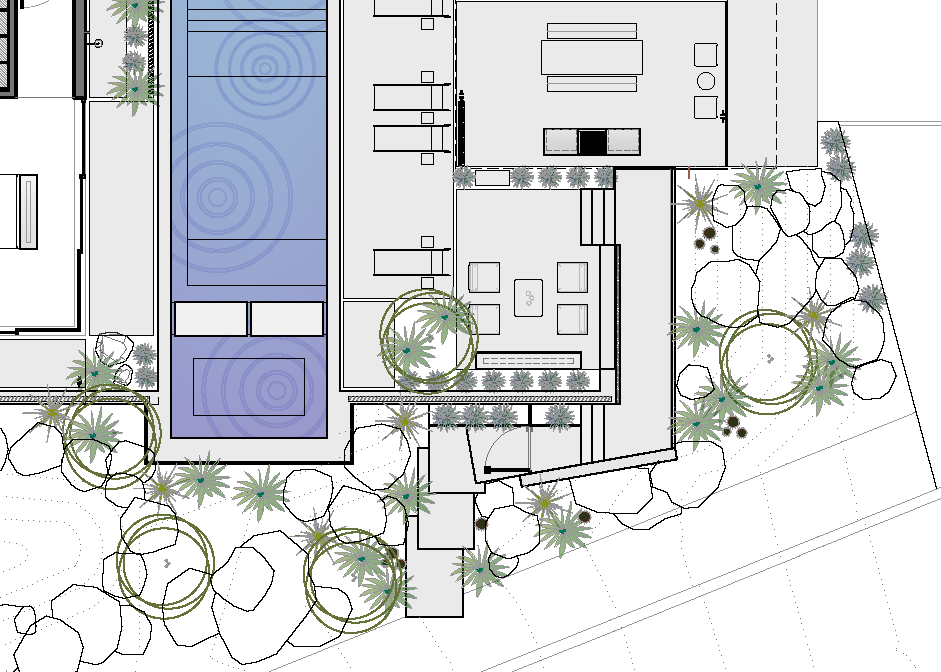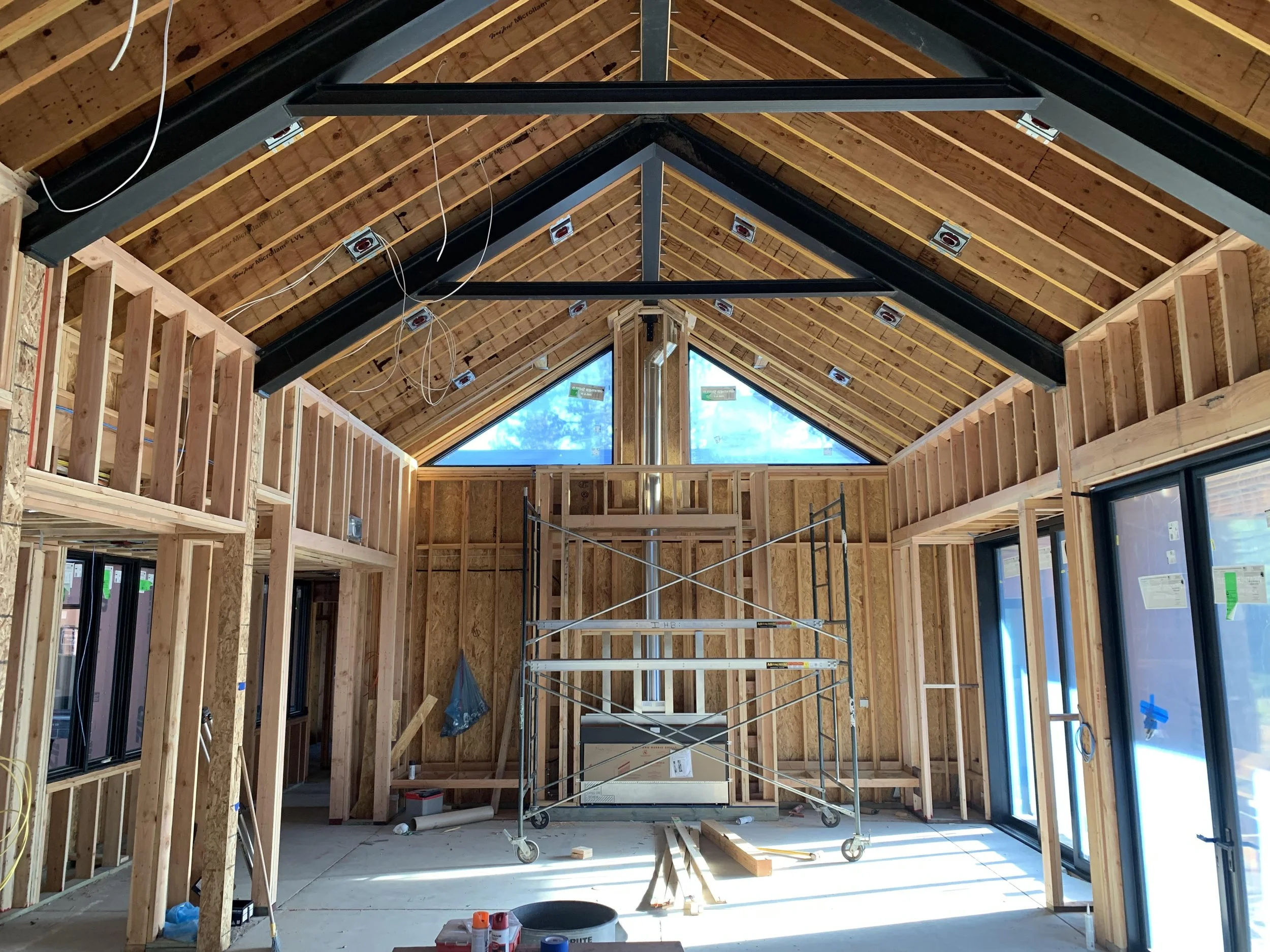Architectural Services
Commercial Interiors
Sustainable and High Performance Design
Construction Administration
Design-Build Collaboration
Custom Furniture and Millwork
Client Collaboration and Responsiveness
Property Selection and Feasibility
Architectural Design
3D Visualization
Entitlements and Permitting
Site and Landscape Integration
Interior Architecture and Design
Early-stage guidance helps evaluate parcels for suitability, coverage potential, and view corridors. Feasibility studies include TRPA and local jurisdiction analysis, slope and topography review, and assessment of infrastructure such as utilities and access. Clients are actively involved in evaluating options, ensuring decisions align with their vision and priorities.
Property Selection and Feasibility
A complete design process carries projects from Concept to Construction. Schematic Design explores massing and ideas, Design Development refines materials and systems, and Construction Drawings provide precise documentation for permitting, bidding, and building. Regular review and collaboration with clients ensures design decisions reflect both aesthetic goals and functional needs.
Architectural Design
Entitlements and Permitting
Complex approval processes through TRPA, County, and City agencies are managed with careful documentation, consultant coordination, and submittal oversight. Open communication keeps clients informed and responsive throughout the permitting process, helping projects stay on schedule.
Photorealistic renderings, and immersive 3D environments bring projects to life before construction begins. Clients can visualize massing, finishes, and lighting, and provide feedback to refine design choices early, reducing unexpected changes later.
3D Visualization
Buildings and landscapes are approached as a unified whole. Site studies consider solar orientation, grading, drainage, vegetation preservation, and stormwater management. Client input helps balance environmental considerations with programmatic goals, maximizing light, views, and indoor-outdoor connections.
Site and Landscape Integration
Interiors are treated as an extension of architecture, with layouts, finish palettes, and lighting schemes designed to reinforce the overall concept. Collaborative selection of fixtures, furniture, and built-ins ensures interiors reflect client preferences while maintaining cohesion with the architecture.
Interior Architecture and Design
Commercial environments are designed for performance and identity. Whether office, retail, or hospitality, spaces integrate branding, workflow, and code compliance. Interiors are treated as an extension of the brand, often in collaboration with branding agencies, to ensure that the design reinforces brand identity and enhances the user experience. Ongoing client engagement ensures the resulting space meets operational needs and supports long-term success.
Commercial Interiors
Oversight during bidding and construction includes reviewing submittals, responding to RFIs, and conducting site visits to verify compliance with design intent. Frequent updates and client collaboration ensure the project maintains quality, schedule, and budget.
Construction Administration
Passive strategies such as solar orientation, cross ventilation, and thermal mass combine with high performance envelopes and efficient mechanical systems. Fire resilient detailing, durable materials, and advanced energy modeling create projects that are both sustainable and resilient, while clients are informed about options and trade-offs throughout the process.
Sustainable and High Performance Design
Collaboration with trusted builders such as In House Builders allows for integrated project delivery. Early and ongoing client engagement ensures alignment between design and construction, improving efficiency, cost control, and overall quality.
Design-Build Collaboration
Custom millwork, cabinetry, and furniture pieces are designed to complement and enhance each project. Client feedback informs materials, proportions, and finishes to ensure every detail aligns seamlessly with the broader architectural vision.











