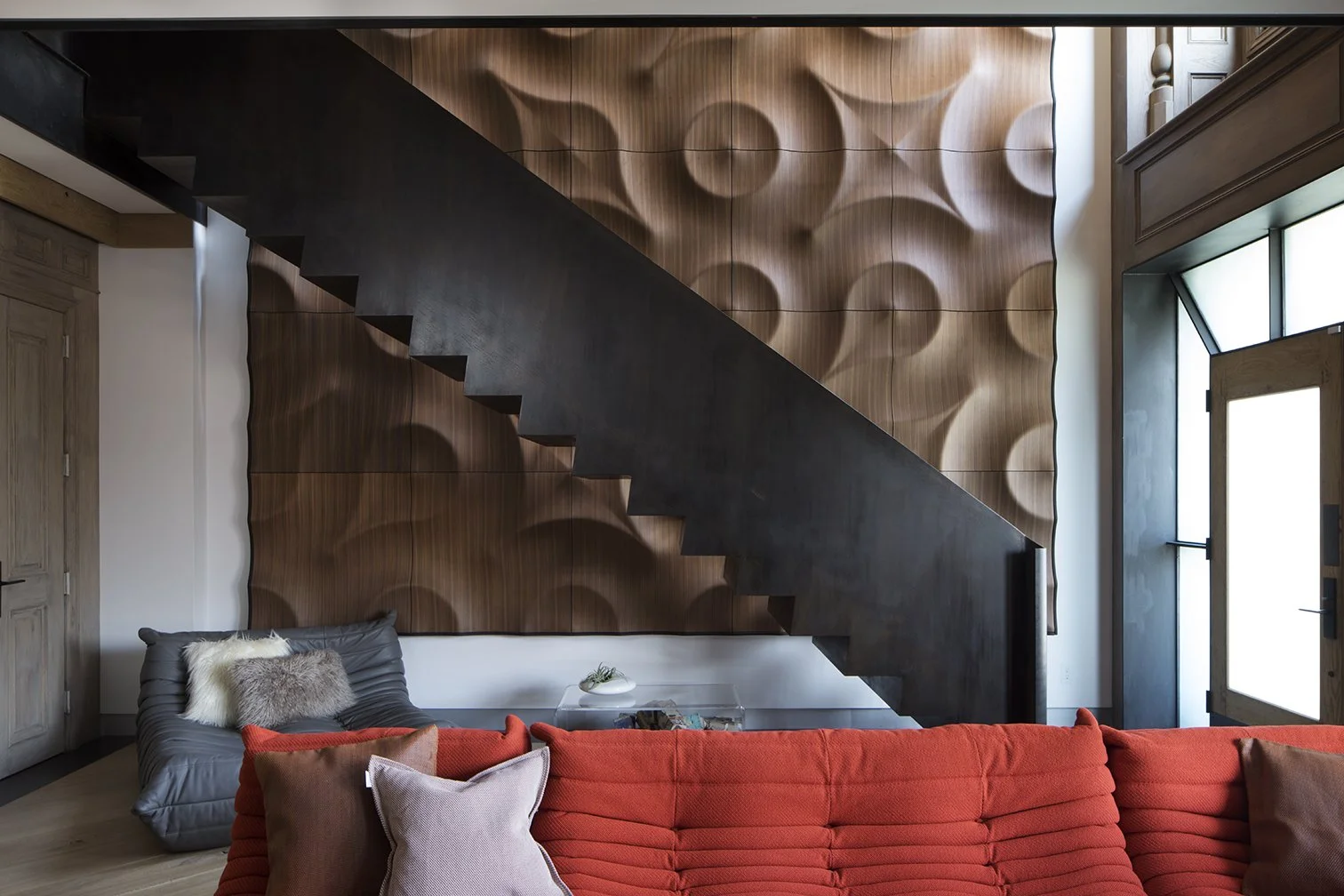DOLORES PARK WEST
San Francisco, CA | 5,285 Sqft | Contemporary Dolores Heights Home

This contemporary Dolores Heights home reinterprets a classic San Francisco Victorian with a modern approach. The all-white exterior is complemented by patterned black steel gates, creating a subtle yet sculptural street presence. Inside, a folded steel staircase rises through scraped white oak floors, connecting a timber and bamboo courtyard to a subterranean media space. The all-white Boffi kitchen emphasizes material purity, while the primary suite features a mahogany timber and steel peaked roof, a blackened steel bathroom enclosure, and white Carrara marble, creating a sculptural interplay of light, texture, and structure. At 5,300 square feet, the home includes a guest suite and explores volumetric layering, material contrast, and refined spatial sequences.


























