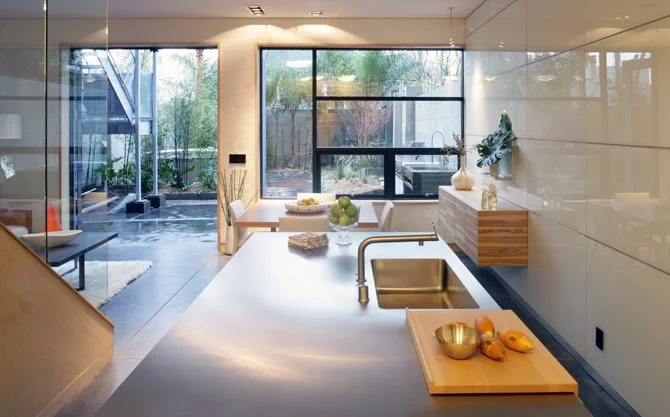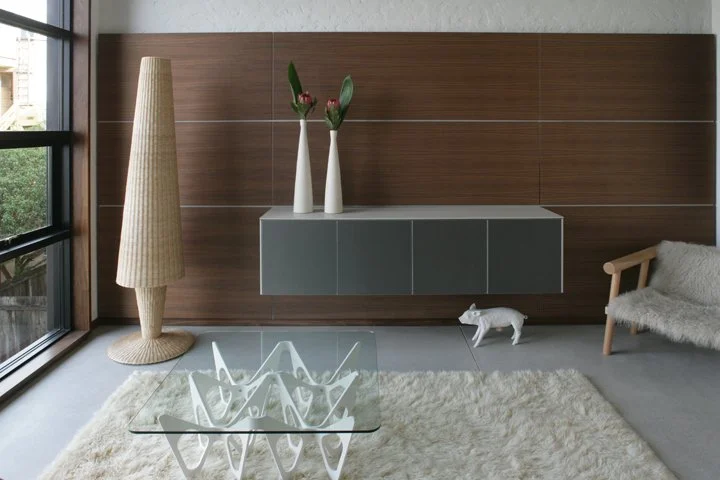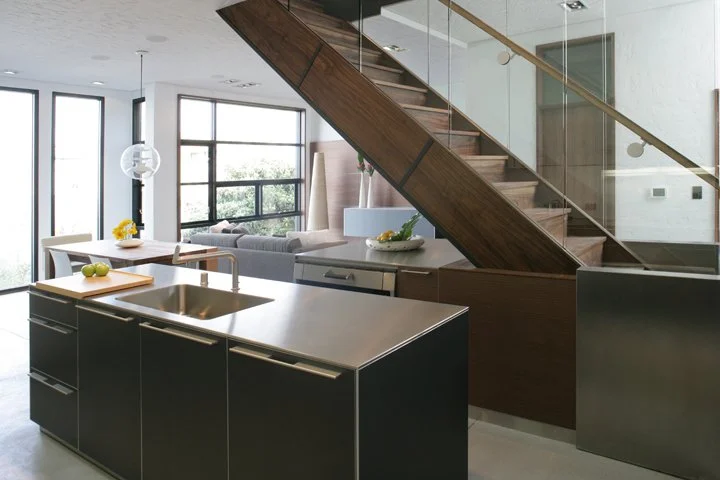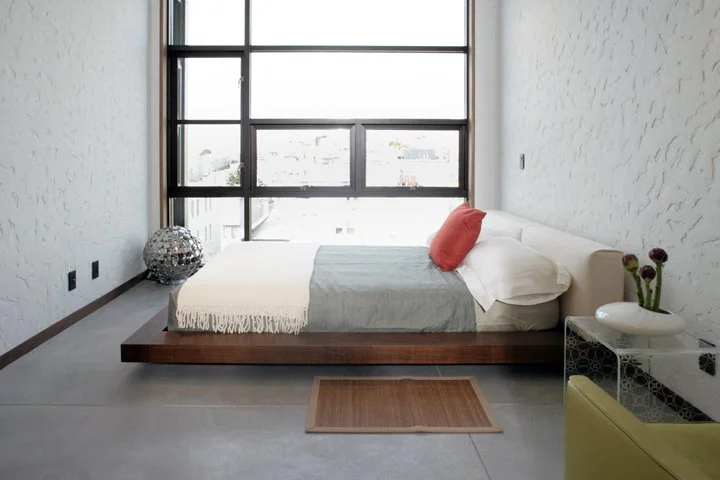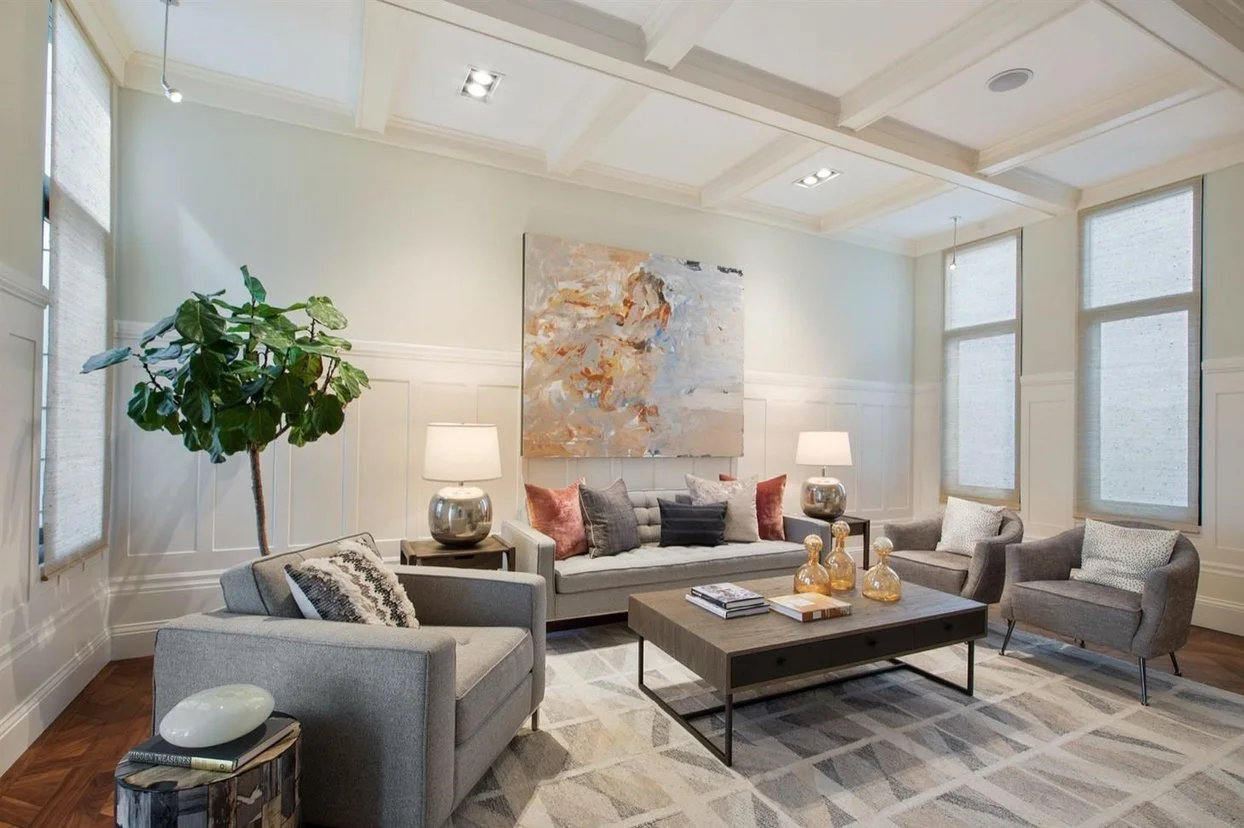JACKSON STREET
San Francisco | 5,446 Sqft | Luxury Condo Building in Nob Hill, San Francisco

This luxury residential building in Nob Hill, designed by San Francisco architect Ryan Borman in collaboration with Dawson & Clinton GC, blends modern and traditional design within a contemporary urban context. The four-unit building features a modern red brick base, bronze anodized aluminum paneling, and contemporary curtain wall bay windows. Some units retain traditional interiors with Victorian moldings and winding staircases, while others showcase modern detailing, including Bulthaup kitchens, walnut French parquet floors, heavily textured walls, and Lefroy Brooks plumbing fixtures. The project demonstrates Ryan Borman’s approach as a San Francisco architect, integrating historic references with contemporary materials and thoughtfully crafted residential interiors through close design-build collaboration.






